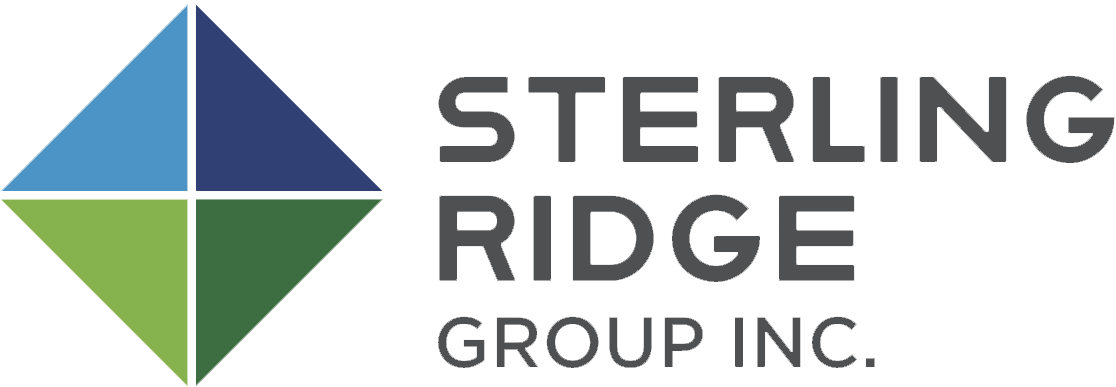
Sterling Ridge Architectural Systems – manufactures and installs glass/glazing and ACM composite panels. Its state-of-the-art facility and specialized team are positioned to be a significant contender in this growing industry.
Division Services
Glazing
Sterling-Ridge provides a wide range of glazing systems for commercial, recreational, industrial, and institutional projects. Single source, from budget to design solutions, product selection, manufacturing, production and execution.
Comprehensive Glazing Solutions for Every Project:
Curtain wall, sash and storefront framing
Automated entrances and operators
Sunshades and glass canopies
Custom entrances
Skylights
Bi-folding.sliding doors (interior & exterior)
Frameless glass partitions and entrances
Blast mitigation products
Transaction/service products
Custom ceramic frit/printed graphic interlayer glass solutions
ACM Siding
Our ACM Siding services range from design and manufacturing to installation of pre-finished building envelope systems for all construction sectors. We offer Aluminum Composite Panels, pre-finished metal siding and composite wood solutions.
Durable & Aesthetic Cladding Solutions for Every Build:
Alucobond
Alcotex
Larson/Carter Architectural Panels
Gentek
Engineered Assemblies
Vic West
R E C E N T P R O J E C T S
KINGSVILLE K-12 SCHOOL
Client: Fortis
Duration: March 2022 to September 2023
Project Value: $3.44 Million
-
Excavation and backfill for new JK to Grade 12 school in Kingsville. Includes grading for parking lots, sidewalks, and floor slabs. Construction of new swales, berms and sports fields. Supply and installation of new storm, sanitary and water servicing for the site.
WALKERVILLE COLLEGIATE
Client: Fortis
Duration: October 2021 to Present
Project Value: $1.17 Million
-
Sterling Ridge Architectural Systems worked with Fortis Group on the renovation and restoration of Walkerville Collegiate’s façade. We performed a full window replacement that included 289 windows with casements and surface applied muntin bar detailing at the exterior to mimic the aesthetic of steel sash windows popular at the time the school was originally built.
EAGLE MECHANICAL
Client: Eagle Mechanical
Duration: November 2021 to Present
Project Value: $350,000
-
Sterling Ridge Architectural Systems provided various exterior glazing systems for Eagle Mechanical’s new building along with a fully customized interior frameless glass partition solution for the interior offices.
HARBOUR CLUB
Client: Petretta
Duration: 2021-2022
Project Value: $475,000
-
Alongside our ACM and metal siding scope, at Harbour Club Condominiums, our work extended to exterior glazing along with a custom opaque glass partition solution to create privacy at outdoor balconies—all while meeting the distinctive, high-end needs of the project. The balcony solution was result of collaborative effort with the Team at Petretta Construction to achieve the caliber and quality required for this stunning build.
STRONGERTOGETHER
Office Locations
Sterling Ridge Group Inc. 6260 Westar Dr., LaSalle, ON N9J 0B5
Architectural Systems 2751 Temple Dr., Windsor, ON N8W 5E5
415 Talbot St. West, Leamington ON N8H 4E1
Logistics Inc.
T: 519 - 978 - 3111
E: info@sterlingridgegroup.com
Contact












