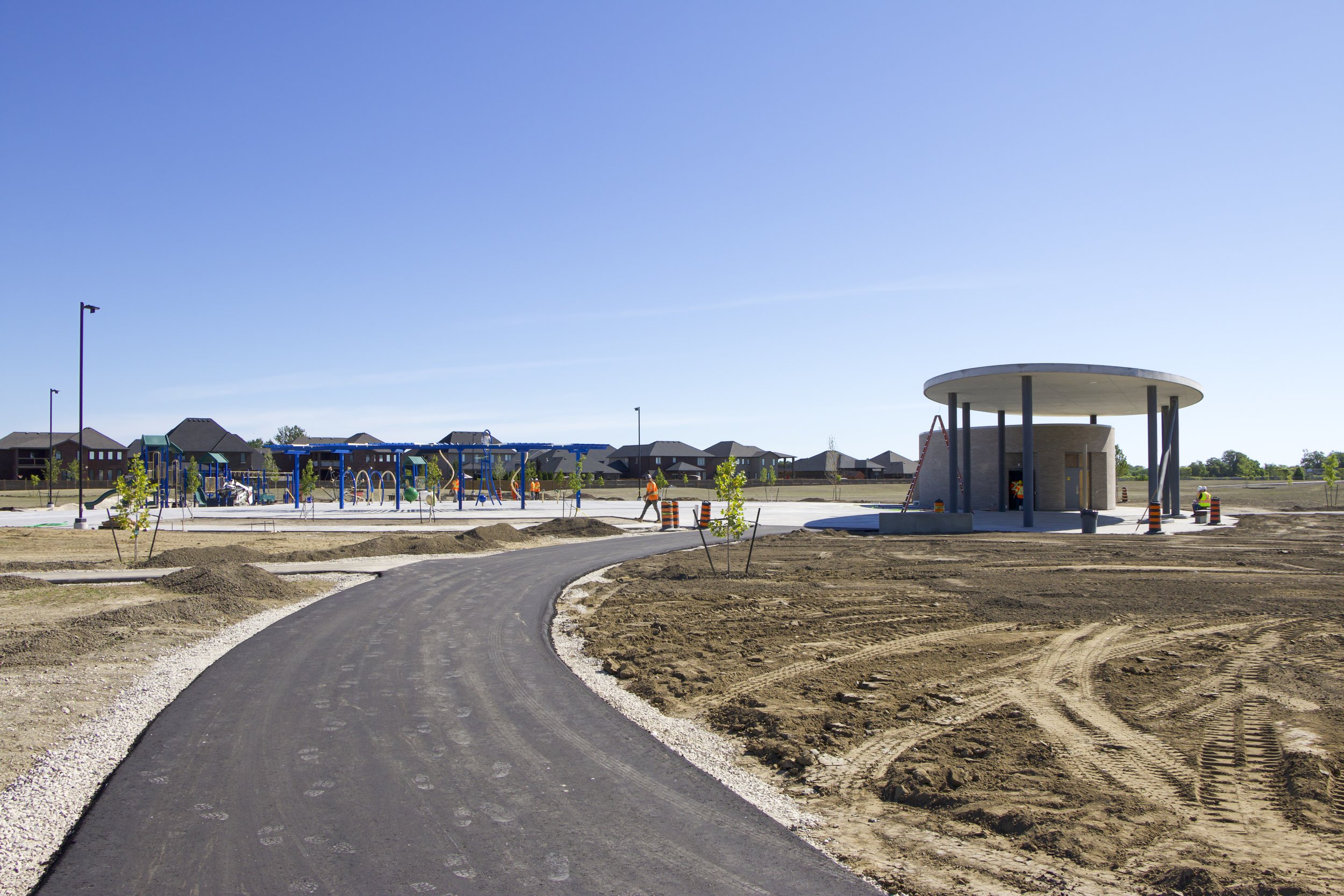
Sterling Ridge General Contracting – is an accomplished general contractor in Essex County. For the past 70 years Sterling Ridge General Contracting has successfully and efficiently undertaken projects in the industrial, commercial and institutional sectors. The wide variety of projects performed include industrial buildings, schools, sportsplexes and transportation facilities. They have also built medical facilities and performed extensive work in the automotive plants.
Division Services
Industrial
Through our extensive experience Sterling-Ridge understands the critical nature of scheduling, management, quality workmanship, project completion, health and safety and most importantly client satisfaction.
Our Areas of Expertise:
Automotive plants
Chemical industrial
Specialized industrial projects
New Construction and Retrofits
Commercial
Our recognized and respected commercial facility construction operates on an unmatched business model. Sterling-Ridge employs skilled trades who strive to be leaders in the construction industry. Capable, professional and ethical.
Our Areas of Expertise:
Sports and Recreational complexes
Retail development
Corporate Offices
Transportation centers
Institutional
Sterling-Ridge construction is identifiable by the quality and craftsmanship displayed in the final product. Our Institutional construction team diligently follows all regulations and exceeds quality control standards required on all special projects.
Our Areas of Expertise:
Universties and Colleges
Hospitals
Environmental Services
Municipal Services
Schools
R E C E N T P R O J E C T S
KENNEDY SECONDARY SCHOOL
Client: Greater Essex County District School Board
Duration: June 2023 - Aug 2024
Project Value: $16.2 Million
-
Kennedy S.S SCI/Program Upgrades. This project is to be completed in two phases, with the starting date being June 30th, 2023 and the projected completion date August 31st, 2024. The job consists of various renovations: new windows, flooring, ceilings, modifying existing rooms, fresh paint, wall tiles, millwork, casework, new lighting, and blinds. We are adding a Hydronic Heating System, Air Handling Units, brick repointing, etc.
JAMES L. DUNN FRENCH IMMERSION SCHOOL
Client: Greater Essex County District School Board
Duration: June 2020
Project Value: $13.68 Million
-
Phase II Construction beginning at the former card factory completing the conversion to a new French Immersion Public School near the city core. This $13,500,000.00 addition and renovation will complete in the 2nd quarter of 2021 for the GECDSB. Two storey addition includes 13 teaching classrooms, special education rooms, science lab, music room, full day kindergarten, gymnasium and supporting washroom facilities. The existing historic building converting to an additional 11 classrooms, 3 full day kindergarten spaces, Library, full independent Day Care (Tenant), administration offices and Mechanical and Electrical rooms. The finishes scheduled for the existing historical building keep the industrial theme of the reused space with exposed structural steel, spruce tongue and groove ceilings, Douglas Fir beams and purlins and exposed mechanical and electrical systems. At completion this will be one of the GECDSBs most picturesque interiors.
BASF SPRAY BOOTH UPGRADES
Client: BASF Canada Inc.
Duration: May 2019
Project Value: $3.5 Million
-
This new building will provide the current plant new Quality Control facilities for testing products manufactured right here in Windsor. This steel clad structural steel building is approximately 8,300sf over two floors with 2 full size paint booths, space for 1 future paint booth and industrial ovens for paint Quality Control testing. A fully fitted out tint lab and class 1000 Clean Room complete with air showers. Extensive HVAC design for air exchanges to meet the needs of the clean room and for and intrinsically safe electrical systems in the vicinity of hazardous goods. BASF is a challenging site due to the significant amount of hazardous materials being produced on the plant site. As the maintenance contractor for the entire plant site, Sterling Ridge Group is able to navigate the complex in-house permitting system developed and maintained by plant facilities for daily work permits including, hot work, excavation, service shut-downs etc.
RIVER RIDGE PARK
Client: Town of Lakeshore
Duration: August 2022
Project Value: $3.2 Million
STRONGERTOGETHER
Office Locations
Sterling Ridge Group Inc. 6260 Westar Dr., LaSalle, ON N9J 0B5
Architectural Systems 2751 Temple Dr., Windsor, ON N8W 5E5
415 Talbot St. West, Leamington ON N8H 4E1
Logistics Inc.
T: 519 - 978 - 3111
E: info@sterlingridgegroup.com
Contact











